Château Tréverez
I have to dedicate a blog to one of the most spectacular places that Jake and I visited whilst in Brittany, The Château Tréverez. This neo-gothic masterpiece reminds me of Hogwarts Castle. She stands alone due to the use of brick and stone which gave her the nickname “pink castle”. The size of Tréverez makes her stand out amongst the rolling green Aulne Valley in Saint-Goazec of central Brittany.
Our tour began at the stables, though we didn’t realize it since they were so impressive. The large stables have been cleared for the most part leaving a stage of brick and stone, which is now home to some interesting art. The sculptor, Marc Didou, created 12 unique, designed specifically for the château. He began with 2 lengths of pipeline from which a section was cut out, reversed and welded. The structure takes on the appearance of a tree trunk and the portion of pipeline that remains intact bears witness to the transformation. Along the edge is a stone-atrium and large patio that offers seating and a little restaurant open to the public.
We followed the path that took us out into a forest of thick-canopied trees and beautifully maintained lawn. It continued for a few kilometers up a steep incline, interspersed with art pieces and moving exhibits. I could spot the castle in the sky, with steep stone steps and an intricate stone-carved fence around the base. From here, we found ourselves looking over the entire valley below, including some beautiful gardens and a chapel out in the distance.
Inside the Chateau tells the story of a wealthy man, James de Kerjégu. He had Treverez built at the end of the 19th century with ultimate luxury and comfort in mind, to welcome friends and family for visits organized around hunting parties and horse rides. The full estate includes 210 acres that requires a full-time staff of 20 people. Another 20 were required to maintain the interior; cooks, kitchen hands, butlers, footmen, chamber maids and chauffeurs who joined the year-round servants that worked at the estate. The shocking thing is that it was only used for 3 weeks a year!
Kerjégu intended for the most modern and luxurious of accommodations. He implemented new technology (for the time) which included electricity, central heating and lifts along with improvements for hygiene, like the installation of water access on all floors, tiling floors and toilets, swimming pools (or baths) which made the working and living conditions more comfortable than many estate-homes of the era.
During WW2, the Nazi’s inhabited the estate and then it was bombed by the Royal Air Force, which left much of it in ruins. After that it sat for over 30 years until its restoration began in the 90’s. Some sections of the interior remain in their damaged state, and illustrate the history of the time. Despite that, some of the areas are in the process of full-restoration.
Once we finished exploring the inside, our journey continued out into the prize-winning gardens complete with camellias, rhododendrons and about a million hydrangeas of blue, purple and pink. On the west is a classic Italian-inspired garden with waterfalls, sculptures, fountains and architectural elements. Throughout the year, the blooms constantly offer changing colors to the undergrowth and gardens of the park.
A good portion of the grounds is devoted to growing food for the estate. These would have provided a constant and varied supply of fruit and vegetables for the big house table, guests, staff and estate. It was originally designed to be out of sight of the big house and is now home to “Le Labotanique,” an interactive space to understand the botany and biology of plants and history of botanical collections within the area.
We ended up walking over 8 miles wending and winding the grounds, the little chapel and the greenhouses. By the end, Jake and I decided that this would make a perfect home for the two of us (and about 50 of our friends and family) 😉
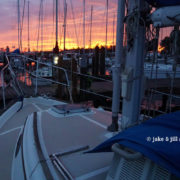






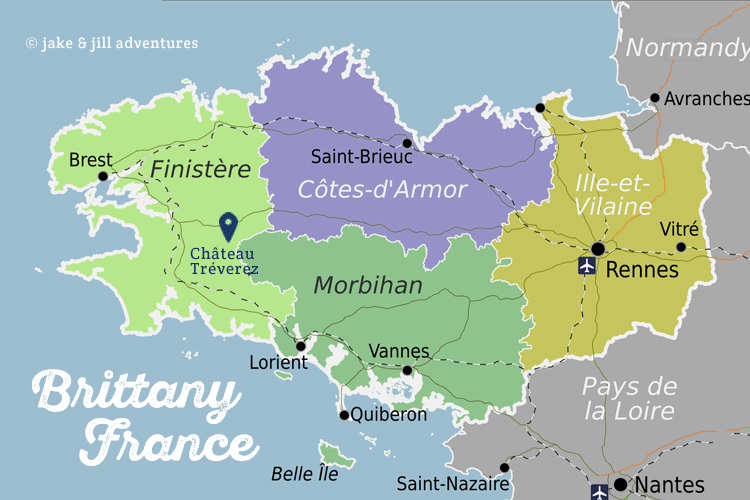
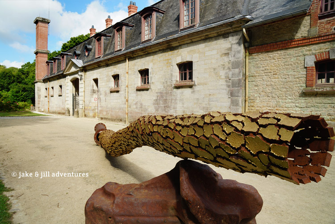
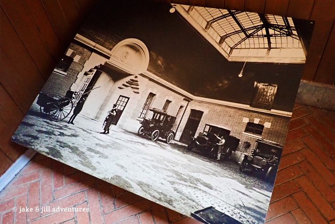
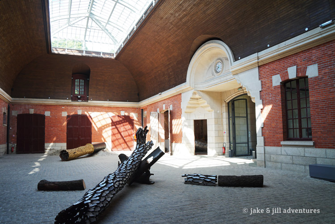
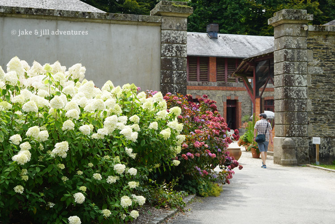
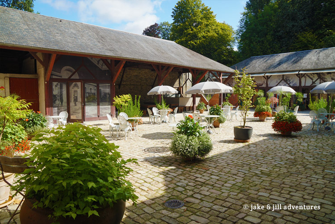
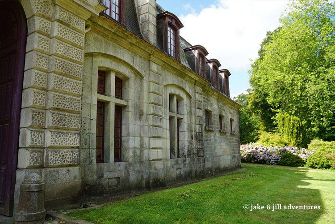
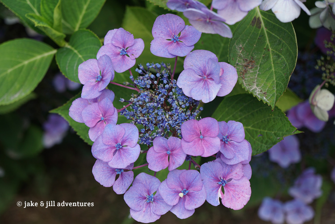
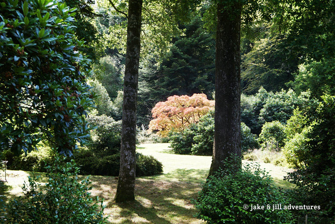
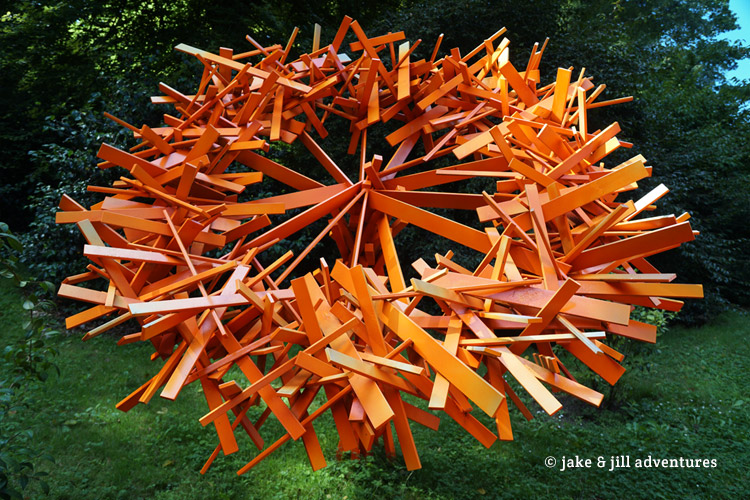
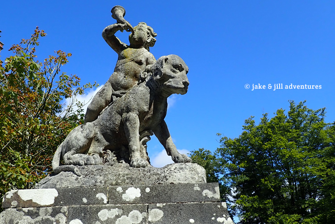
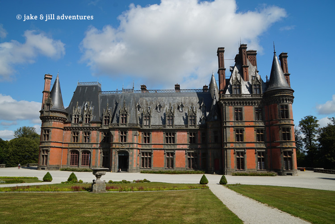
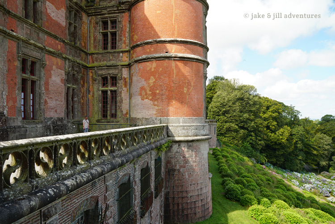
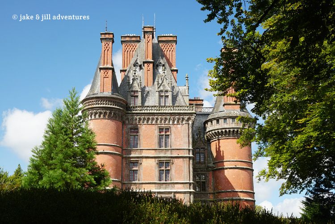
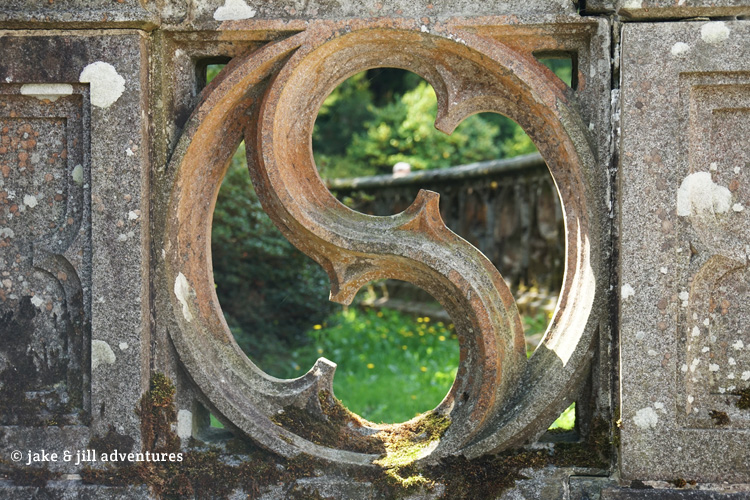
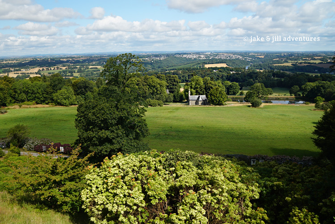
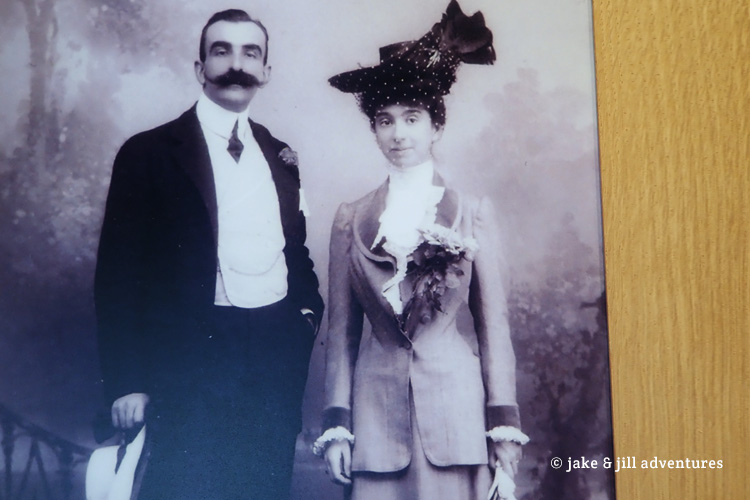
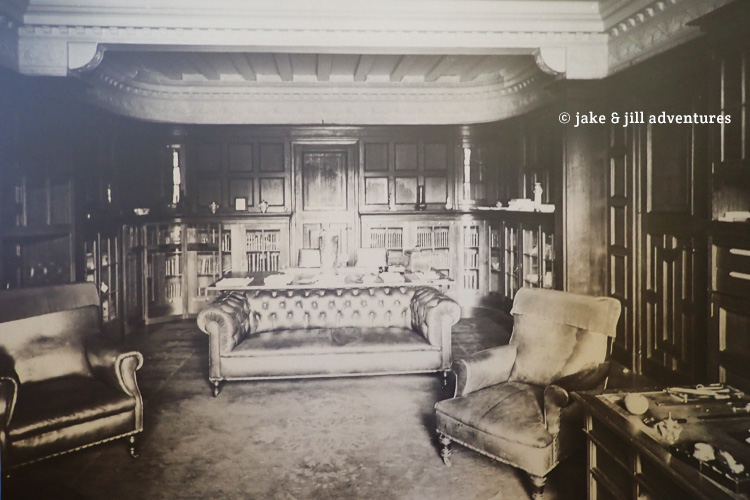
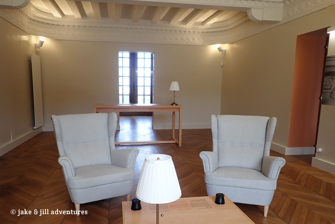
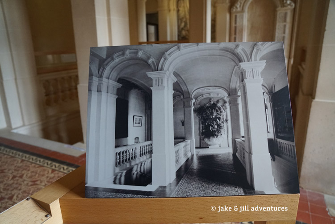
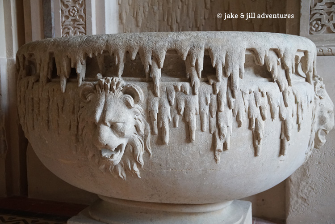
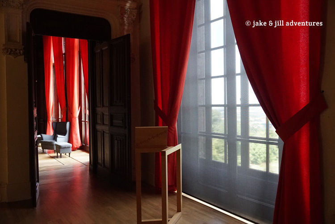
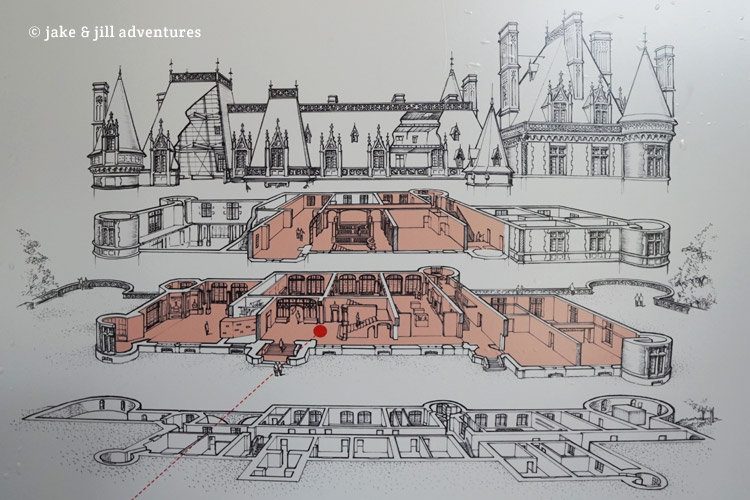
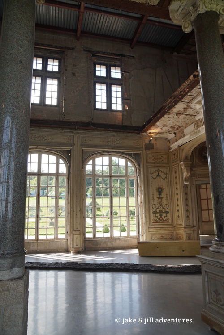
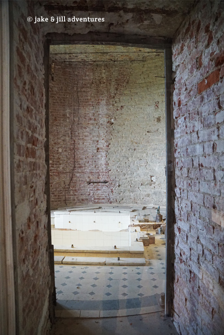
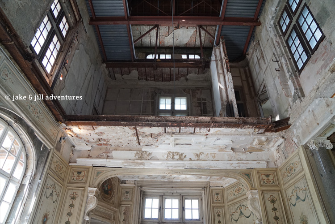
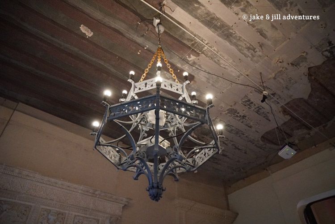
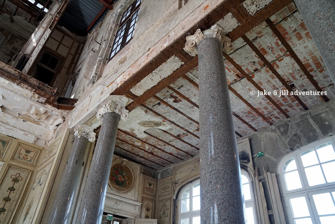
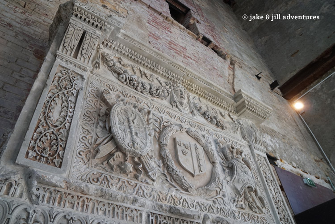
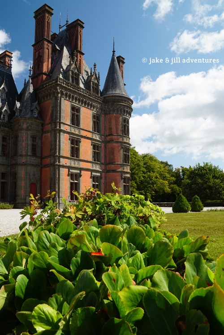
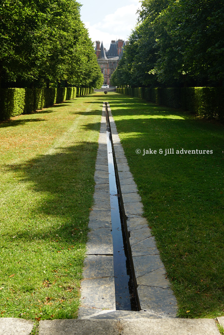
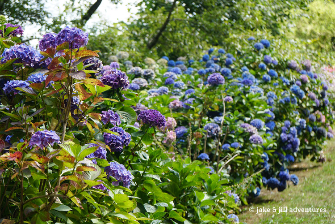
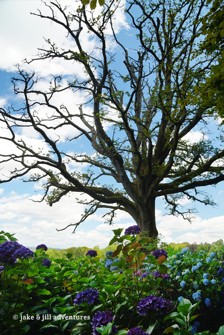
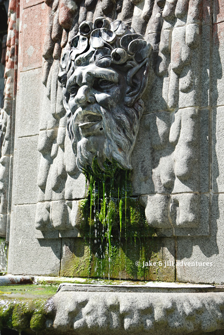
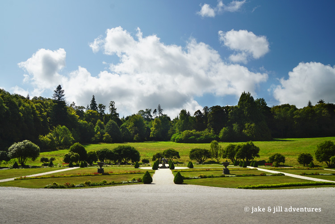
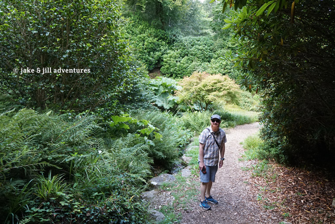
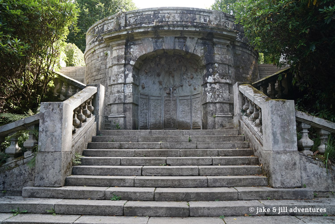
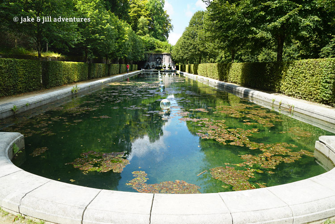
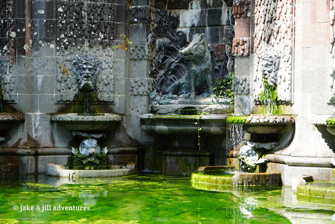
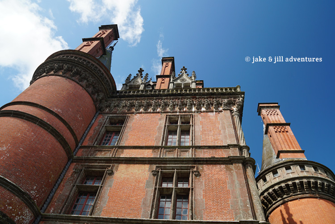
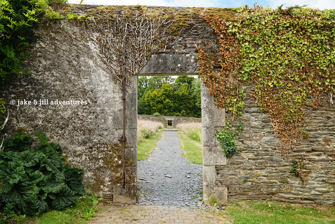
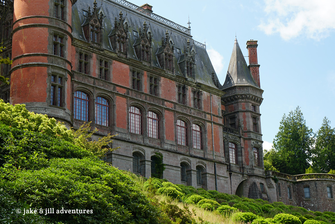
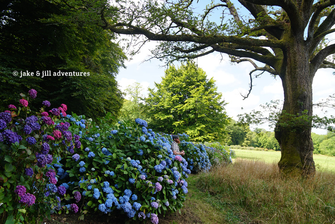
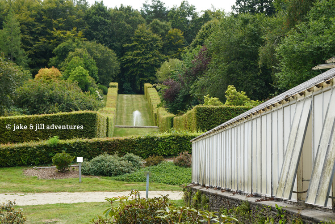
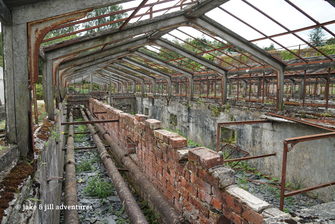
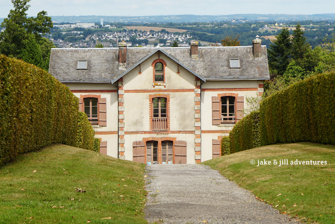
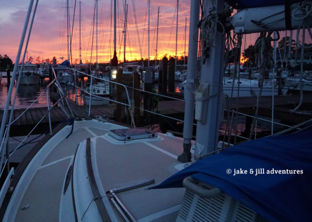
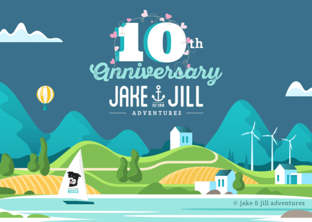

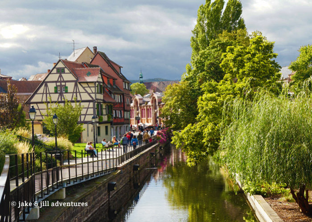
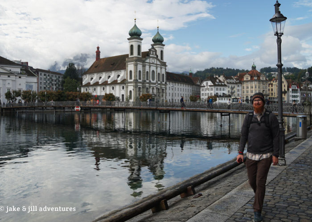
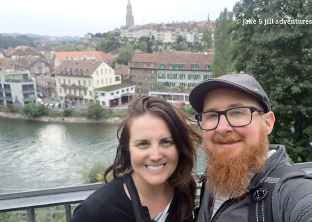



Wow the castle is really huge. It looks like it could fit hundreds of people. Did you get to explore the inside much or was it closed. It looks lovely.
Hi Mel – thanks for your comment….We did walk around inside for a bit, though the pictures weren’t too exciting since most of it was still under construction / re-construction. The few rooms that we did go through that were finished were simple and open (no furniture or anything), though it seems like they are still working on this as a project. My guess is that within another year or so they will have re-furnished the rooms with decor of the era.